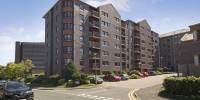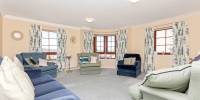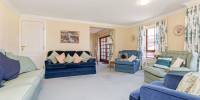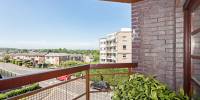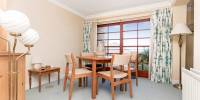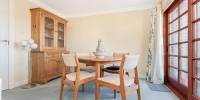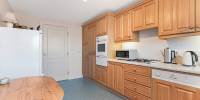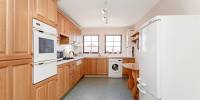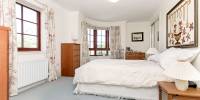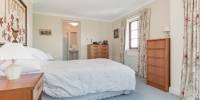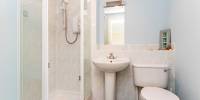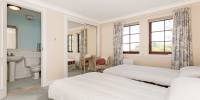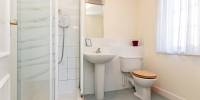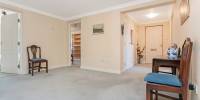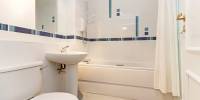Extremely generous second floor apartment.
Forming part of a popular modern development ideally placed for easy access to the city centre. The building is factored, has a secure entryphone system and is served by a lift. The accommodation comprises: a spacious and welcoming reception hall with two storage cupboards, lovely large lounge with a corner bay window, separate dining room, breakfasting kitchen, master bedroom with corner bay window, built in wardrobes and an en suite shower room, second double bedroom with en suite shower room, third double bedroom, bathroom. The flat has gas central heating and double glazing along with an allocated parking space.
Enjoying an enviable location, the property is ideally placed for easy access to the city centre on foot or by bus. The excellent and varied amenities of Comely Bank and Stockbridge are nearby and include a choice of restaurants, cafes, shops, bars and supermarkets. Some of Edinburgh’s finest state and private schools are close at hand as is the wide open greenery of Inverleith Park. Commuters can head westwards for connections to the city by-pass, M8, M9, Forth Road Bridge and the airport.
FACTOR – James Gibb, the annual fee is approx. £1,085, reviewable. This covers communal cleaning, gardening maintenance, lift maintenance, communal electricity and buildings insurance
Viewing Details
By apt, tel agents on 0131 555 2999
arrange a viewing
