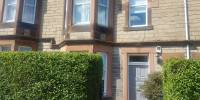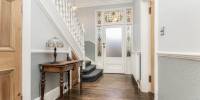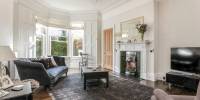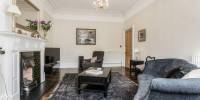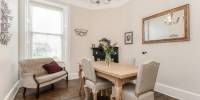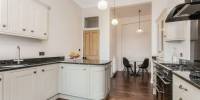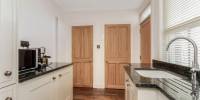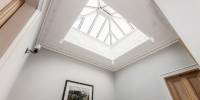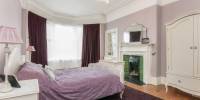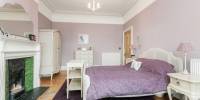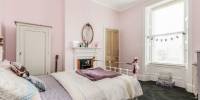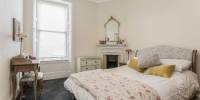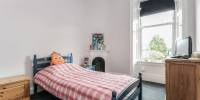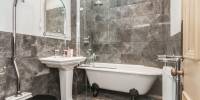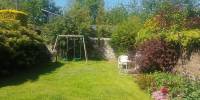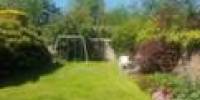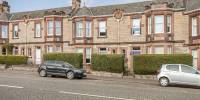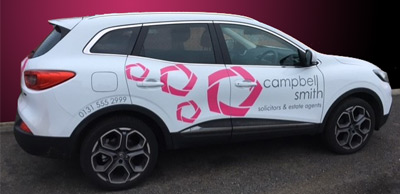* * * UNDER OFFER * * *
Beautifully presented traditional mid terraced villa.
This delightful family home is in move in condition and offers a perfect blend of period and contemporary. The generous accommodation comprises; and entrance vestibule with a cloaks cupboard, impressive and welcoming reception hall lit from above by a large cupola, lovely bay windowed lounge with fireplace and gas living flame fire, dining room/fifth bedroom, gorgeous dining kitchen with built-in breakfast bar, granite work tops and integrated appliances, spacious utility room with adjacent wc. Upstairs consists of four double bedrooms and a luxurious bathroom. Features include gas central heating, double glazing, fireplaces and fine plasterwork. The property has a pretty front garden and a good sized enclosed grassed garden with a patio and shed.
The sought after area of Craigleith lies to the north of the city centre. It is ideally placed for the city centre and for some of Edinburgh’s finest schools, state and private. The excellent amenities of Craigleith Retail Park are just around the corner, these include a Sinsbury’s and an M&S.The neighbouring amenities of Stockbridge offer an assortment of individual shops, convenience stores plus the area boasts some of the city’s finest cafes, bars and restaurants. The wide open greenery of Inverleith Park and the beautiful Royal Botanic Gardens are also within reach. For commuters, ready access is available westwards to the city by-pass, airport and central motorway system.
Viewing; Sun 2-4pm or tel agents on 0131 555 2999
Viewing Details
Sun 3-4pm or 07752 809 945 or agents
arrange a viewing
