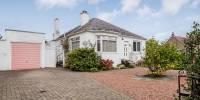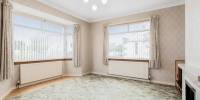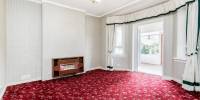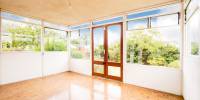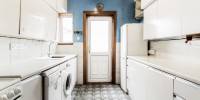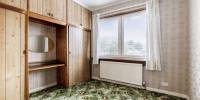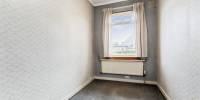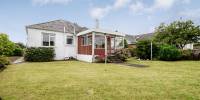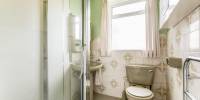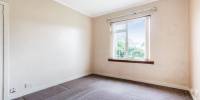Detached bungalow set in a generous corner plot.
This well proportioned home offers versatile accommodation with the potential to remodel and extend subject to obtaining the necessary permissions. Requiring modernisation, the versatile accommodation comprises; entrance vestibule, hallway, bay windowed dual aspect lounge, bay window dining room leading into the garden room, kitchen, three bedrooms, shower room and two external sheds. The attic is partially floored. Gas central heating and double glazing have been installed. The lovely mature, well stocked gardens surround the house and there is a gated, monoblock driveway leading to a single garage. There is mains electricity in the sheds and the garage.
Eskbank is situated on the southern periphery of Dalkeith which in turn is located approximately 8 miles south east of Edinburgh City Centre and lies on the A68. The town is a popular choice for commuters and purchasers of all ages as it is ideally located for ease of access to the City Bypass offering links to the A1, M8, M9, Forth Road Bridge, Edinburgh Business Park at South Gyle, the RBS Headquarters at Gogar Park, Edinburgh International Airport and various parts of the City. The new Borders Railway has a station at Eskbank. The excellent amenities offered by Dalkeith include both primary and secondary schooling an excellent choice of shops including a Morrisons supermarket, a 24 hour Tesco, plus a choice of leisure and recreational facilities. A post office and independent grocer is approximately 200 m from the house.
Viewing Details
By apt, tel agents on 0131 555 2999
arrange a viewing
