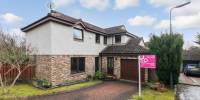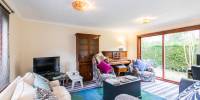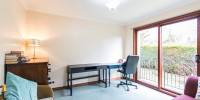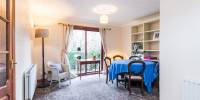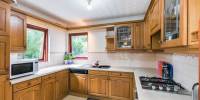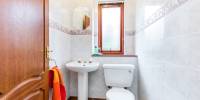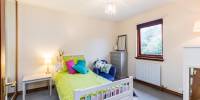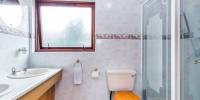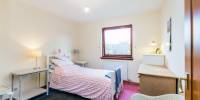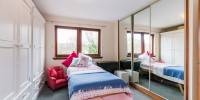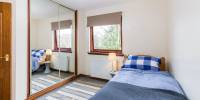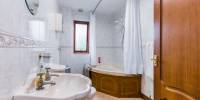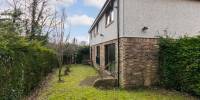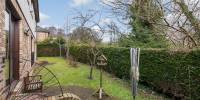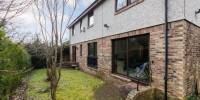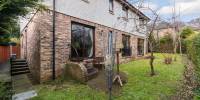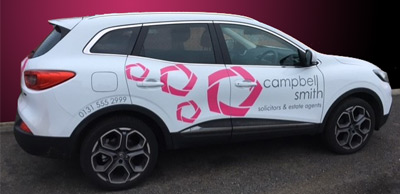Modern detached villa.
Enjoying a peaceful setting within a small cul de sac, this spacious home offers ideal family accommodation comprising; entrance vestibule, hall, lounge with patio doors, dining room, kitchen, family room, utility room, downstairs wc, four double bedrooms – all with built-in wardrobes and the master bedroom has its own en suite shower room, family bathroom. The house has gas central heating, double glazing, a secluded, enclosed rear garden and a paviour drive leading to a single integral garage. The property has access and part ownership of a shared area of woodland adjacent to the house.
Dalkeith is located approximately 8 miles south east of Edinburgh City Centre and lies on the A68. The town is a popular choice for commuters and purchasers of all ages as it is ideally located for ease of access to the City Bypass offering links to the A1, M8, M9, Forth Road Bridge, Edinburgh Business Park at South Gyle, the RBS Headquarters at Gogar Park, Edinburgh International Airport and various parts of the City. The new Borders Railway has a station at Eskbank. The excellent amenities offered by Dalkeith include both primary and secondary schooling an excellent choice of shops including a Sainsburys Local, Morrisons supermarket, Lidl, a 24 hour Tesco, plus a choice of leisure and recreational facilities.
Viewing Details
Email property@camsmith.co.uk
arrange a viewing
