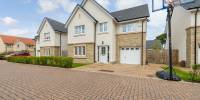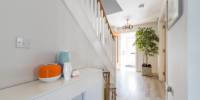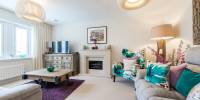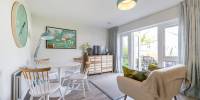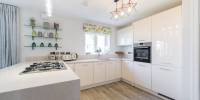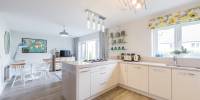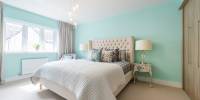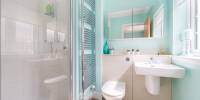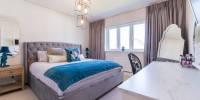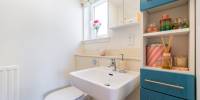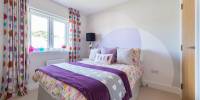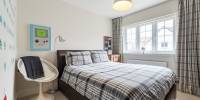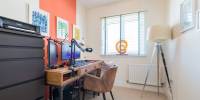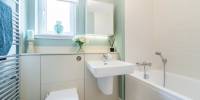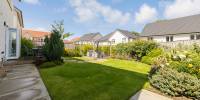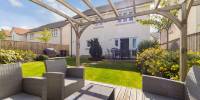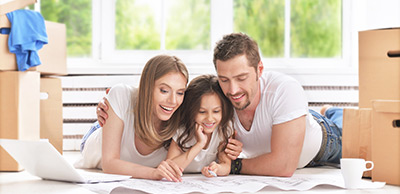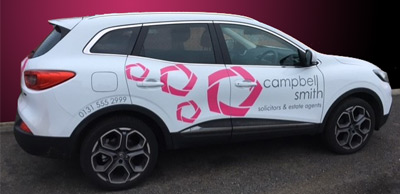Beautifully presented detached CALA ex show home.
This superb family home benefits from the luxury fittings and fixtures that an ex show home has to offer. The delightful accommodation comprises; entrance hall, welcoming reception hall with a downstairs wc adjacent, comfortable lounge with a limestone fireplace housing an attractive electric fire, a generous open plan family/dining designer kitchen with quartz worktops, built-in breakfast bar and integrated appliances, utility room, master bedroom with en suite shower room, guest bedroom with en suite shower room, three further bedrooms - four of the five bedrooms have built-in wardrobes, family bathroom with white three piece suite and separate shower. The house sits in lovely landscaped gardens, with an enclosed well stocked rear garden having two decks and a pergola. There is a single integral garage with its own driveway.
Liberton is set to the south of the city centre. There is ready access to a selection of shops, supermarkets, regular bus services, open green areas and a choice of recreational and leisure facilities along with both primary and secondary schooling. For the commuter, the by-pass is readily accessible and offers links to the A1, the central motorway network and the airport.
FACTOR
Ross & Liddel, communal garden grounds
Viewing Details
Email property@camsmith.co.uk
arrange a viewing
