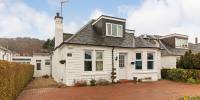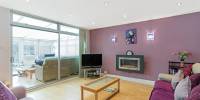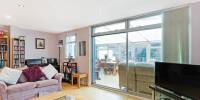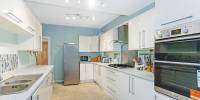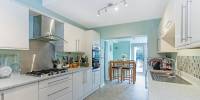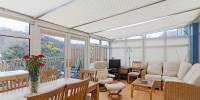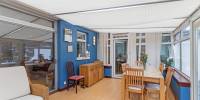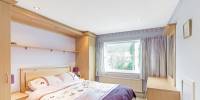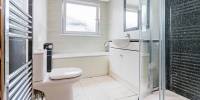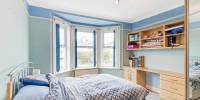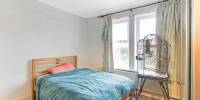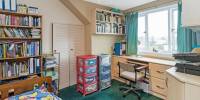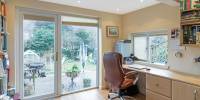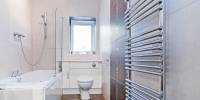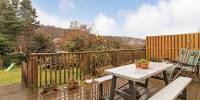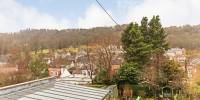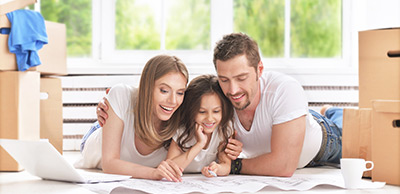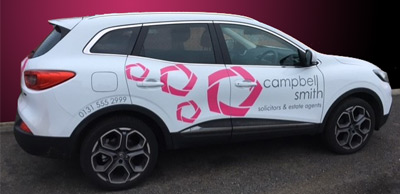Delightful detached bungalow offering flexible, remodelled and extended family accommodation.
This well proportioned home comprises: entrance vestibule, hall, large lounge with patio doors to a generous conservatory leading out onto a large deck, dining kitchen, utility room, two downstairs double bedrooms – both with built-in wardrobes, two upstairs double bedrooms including the master bedroom having its own en suite bathroom with separate corner shower, well appointed downstairs bathroom. The study/fifth bedroom has its own private off street entrance and could be used as an ideal office, consulting or therapy room. The house has gas central heating and double glazing. A particular feature of the property is the large rear garden with its two raised decks looking over to Corstorphine Woods. There is a dual gated monoblock drive to the front, which offers lots of off street parking.
The prime residential area of Blackhall is set to the west of Edinburgh's city centre. It has its own selection of shops, an excellent primary school and ready access to both state and private schools. The added amenities of Davidsons Main’s, Corstorphine and Barnton are readily accessible, plus there is a choice of regular bus services to and from the city centre available on nearby Craigcrook Road, March Road and Queensferry Road. For commuters, access to the city bypass, the central motorway system, Edinburgh international airport and the Queensferry Crossing is only minutes away.
Viewing: Tel Agents 0131 555 2999
Viewing Details
Tel 0131 555 2999
arrange a viewing
