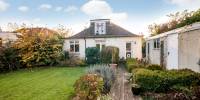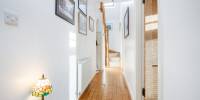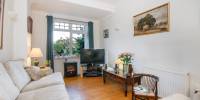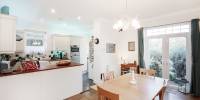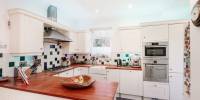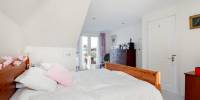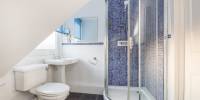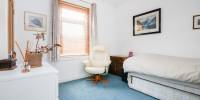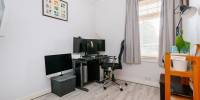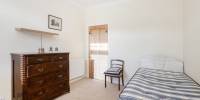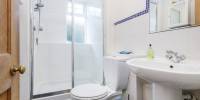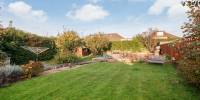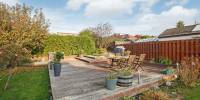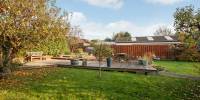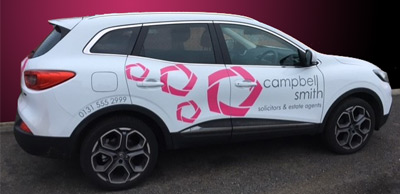Family sized detached bungalow with attic conversion and large enclosed rear garden.
Occupying a most generous plot, this lovely home offers versatile accommodation over two levels and comprises: three ground floor bedrooms, a stylish shower room, open plan dining kitchen and a comfortable lounge. Upstairs consists of the master bedroom with a balcony overlooking the rear garden and beyond, plus there is an attractive bathroom with a separate corner shower and a heated floor. The house enjoys gas central heating and double glazing along with sanded floors and stripped apartment doors.
Externally there is an extensive paviour front drive and a single garage. To the rear is a delightful large garden with mature shrubs, trees, apple trees, a lawn and a decked area, all of which is enclosed, sunny and secluded.
Planning permission to extend the property has recently lapsed – Further details available on edinburgh.gov.uk planning portal website – ref 16/01255/FUL.
Gilmerton is set to the south of the city centre. The area has a selection of shops, supermarkets, regular bus services, open green areas and a choice of recreational and leisure facilities. ERI and the new Sick Kids hospital is within easy reach. There is nursery, primary and secondary schooling in the area and for the commuter, the by-pass is readily accessible and offers links to the A1, the central motorway network and the airport.
Viewing Details
By apt tel agents on 0131 555 2999
arrange a viewing
