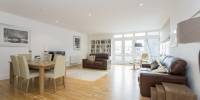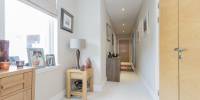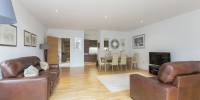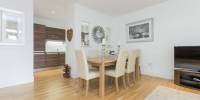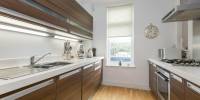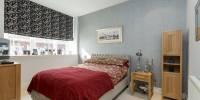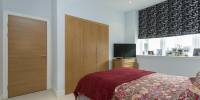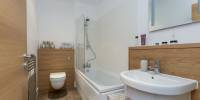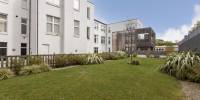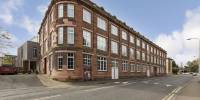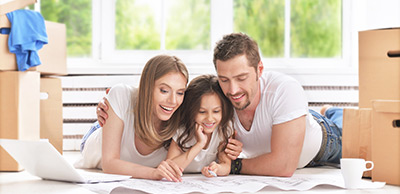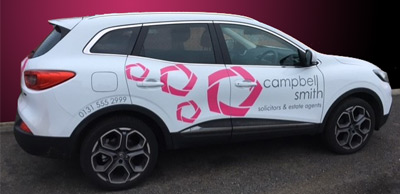NEW FIXED PRICE BELOW HOME REPORT VALUE.
Superb top floor conversion flat.
Forming part of a handsome red brick print works converted by renowned developers AMA, this beautifully presented home is in move in condition. High ceilings and tall windows provide lots of light throughout the beautifully presented accommodation which comprises; a lovely long hallway with excellent storage, an extremely spacious and light dual aspect lounge/dining room with an extensive glass wall of French doors having a Juliette balcony, luxury fitted kitchen with appliances, double bedroom with built-in wardrobe, well appointed bathroom with shower over the bath. There is gas central heating, double glazing and a security system within the flat. The building is factored and is served with an entry phone system, a lift, a secure enclosed carpark and a landscaped shared rear garden.
Warriston Road is set just to the north of the city centre and lies alongside the meandering Water of Leith. This high amenity area enjoys Tesco and Lidl supermarkets, a selection of local shops, bars and cafes. The city centre, Leith Walk, Stockbridge and Canonmills are all within walking distance, as is the open greenery of St Mark’s Park, the Royal Botanic Gardens and Inverleith Park. Bus services, primary and s, the York Place tram stop and the Omni Centre are all readily accessible.
FACTOR
James Gibb factor the building. Our clients pay a management charge of around £75 per month, reviewable.
Viewing tel agents on 0131 555 2999
Viewing Details
By apt tel agents 0131 555 2999
arrange a viewing
