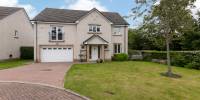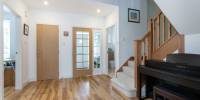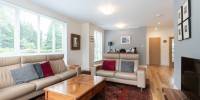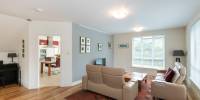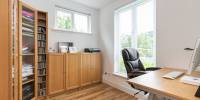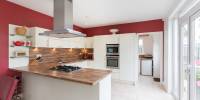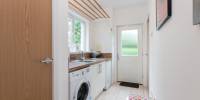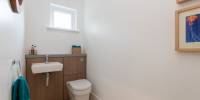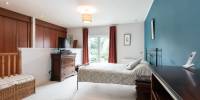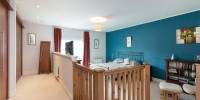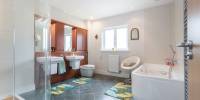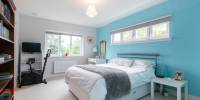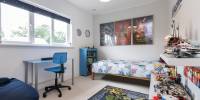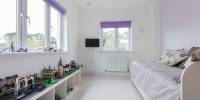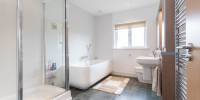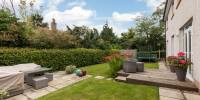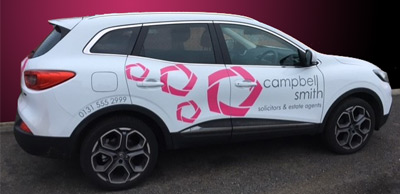Impressive modern detached villa (Cala) enjoying pleasant cul-de-sac location presented in move-in condition
Set within large well designed gardens, this generously proportioned property offers extremely light and spacious family accommodation over two levels comprising; entrance vestibule, welcoming hallway open to large lounge, study, well fitted dining kitchen with integrated appliances and doors to garden, utility room, downstairs wc, master bedroom with twin fitted wardrobes and large en suite bathroom with separate shower, three further double bedrooms , one with en suite showerroom and family bathroom. There is gas central heating (underfloor heating on ground floor), double glazing, security alarm, partially floored attic and driveway leading to double garage with electronic up and over door, light and power
Balerno lies to the south west of the city centre. It is popular with families and commuters alike with easy access to the City Bypass, Curriehill Railway Station and regular buses to and from the city centre. The village offers local convenience shopping with the Gyle shopping centre and Hermiston Gait retail park within easy reach. Excellent leisure and recreational facilities are available locally as are both primary and secondary schools. The Riccarton campus of Heriot Watt University, the RBS HQ at Gogar Park, and the Edinburgh Business Park at South Gyle are all readily accessible, as is the central motorway network, the Queensferry Crossing and Edinburgh International Airport.
Viewing Details
By appt tel selling agents 0131 555 2999
arrange a viewing
