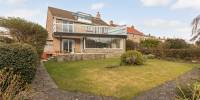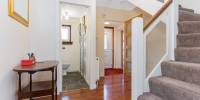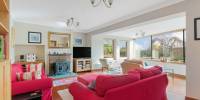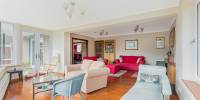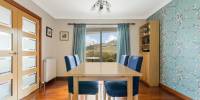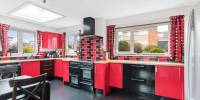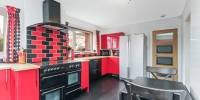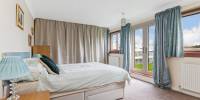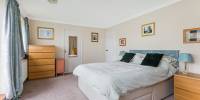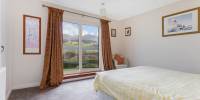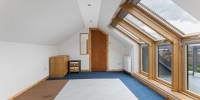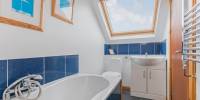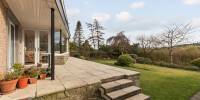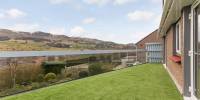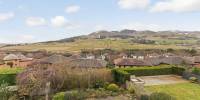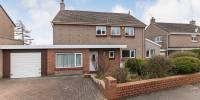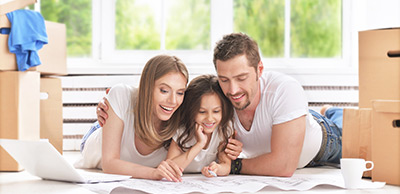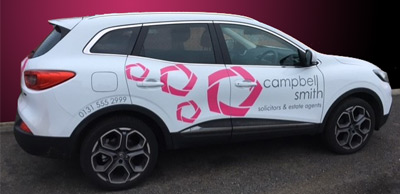Fabulous detached villa enjoying stunning views of the Pentlands.
Extended and remodelled, this substantial family home offers versatile accommodation arranged over three levels. The rear of the property has been architecturally re-designed to enjoy the outstanding view by creating a terrace and two balconies.
The accommodation comprises; entrance vestibule, hall, downstairs wc, lovely large lounge with a multi-fuel stove, “glass wall” and French doors, dining room with patio doors, family room/6th bedroom, breakfasting kitchen with appliances. First floor; two double bedrooms with access onto a large balcony enjoying the magnificent view, two further bedrooms and an attractive shower room. On the top floor there is a double bedroom which has its own “sit out” balcony and an adjacent dressing room and bathroom. The house has gas central heating, double glazing, a generous, mature rear garden and a nicely planted front garden. There is also a tandem garage which is approached via a double width drive.
Fairmilehead is a sought after residential area set to the south of the city centre. It is particularly popular with families as the local schools are highly regarded. Local convenience shopping is available on nearby Biggar Road, as are regular bus services to and from the city centre. The excellent amenities of Morningside and Bruntsfield are readily accessible as are the Pentlands, the wide open greenery of Braidburn Valley Park and Fairmilehead Park. The Midlothian Ski centre is at nearby Hillend and for commuters, the city by-pass is within easy reach and provides a link to the A1, the central motorway network, Edinburgh International airport, the South Gyle Business Park and the RBS HQ at Gogar.
Viewing Details
By apt tel agents on 0131 555 2999
arrange a viewing
