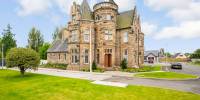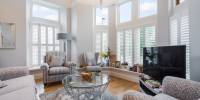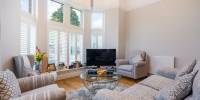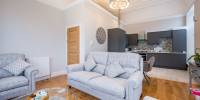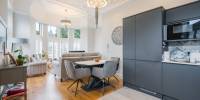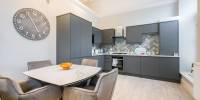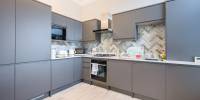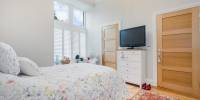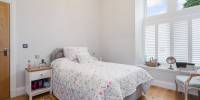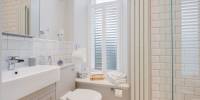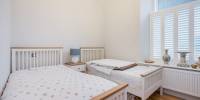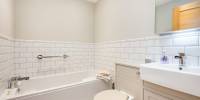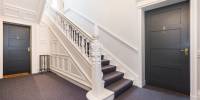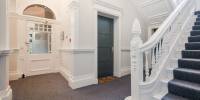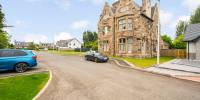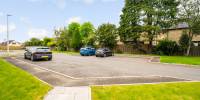Under offer
Avon Hall is a beautiful detached Victorian villa built in a traditional Scots Baronial style, with French influences for the local entrepreneur John Fairley in 1878. Converted into five luxury flats in 2019, Apartment 3 is a two bedroom ground floor flat offering a superb blend of traditional and contemporary features. The property is factored and is entered via an impressive communal circular entrance hall served by a secure entryphone system. The flat has many features, including; oak apartment doors and flooring, modern shutters, high ceilings with elaborate cornicing, tall windows, gas central heating and double glazing. The move in accommodation comprises; hall, superb open plan bay windowed lounge/dining room with a fully fitted stylish kitchen, master bedroom with built-in wardrobe and en suite shower room, second double bedroom with two built-in wardrobes, bathroom with white three piece suite. The property is set within well maintained communal gardens and there is private residents, off street parking.
FACTOR – Newton. Approx £420 per quarter. Covers Building insurance and maintenance of the communal gardens, stair and external window cleaning
The town of Grangemouth sits on the South bank of the River Forth, adjacent to the M9 motorway. It is an ideal base for commuters as the town offers ready access to Edinburgh, Stirling and Glasgow. There are a range of local amenities including: primary and secondary schools and a variety of shops, various bars, restaurants and cafes, a nearby Costcutter and a large ASDA superstore on Dock Road. There is also the popular Sports complex nearby as is the Helix which provides a range of family activities and incorporates the famous Kelpies.
Viewing Details
Email property@camsmith.co.uk
arrange a viewing
