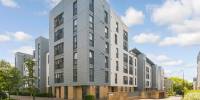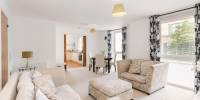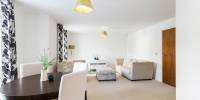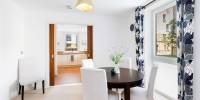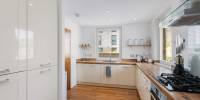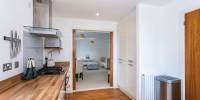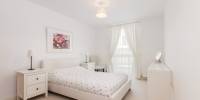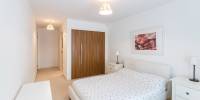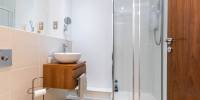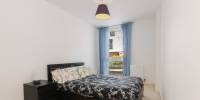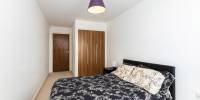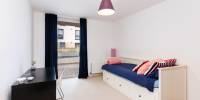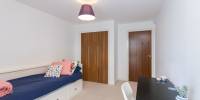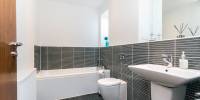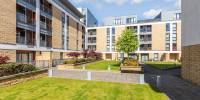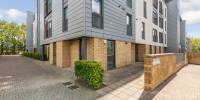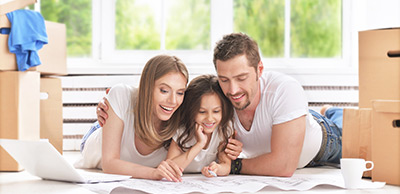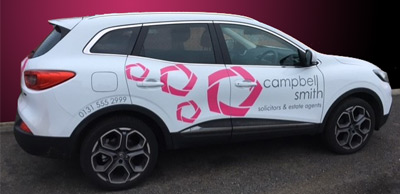First time on the market since built.
Forming part of a popular, landscaped and factored development, this generous dual aspect main door flat is in move in condition and comprises; a long L-shaped hall with excellent storage including a utility cupboard, lovely lounge/dining room, separate fitted kitchen, three good sized double bedrooms – all with built-in wardrobes and the master bedroom has an en suite shower room. Finally, there is a well appointed bathroom. The flat has picture windows throughout, gas central heating and double glazing, along with a secure allocated underground parking space reached by stairs or the lift. There are also communal bike and bin stores.
Fettes is set to the North of the city centre. The area is served by a number of frequent bus services which run to the city centre and many other areas. There are excellent local amenities in nearby Stockbridge including a selection of convenience shops, a Sainsburys Local, Scotmid and some of the city’s finest bars, restaurants and cafes. The area is also well served by supermarkets with a Waitrose in Comely Bank, a Morrisons on Ferry Road and a Sainsbury’s at Craigleith Retail Park, all of which are within a short drive. The wide open greenery of the Royal Botanic Gardens and Inverleith Park are close by and there are leisure/gym facilities at the local Westwood Health Club and Village Hotel. Primary and secondary schooling is available locally in both the public and private sectors. For commuters, head westwards to the central motorway network and the airport, eastwards to the city by-pass and A1.
FACTOR
Spiers Gumley. £192 per month, reviewable. Includes buildings & green space maintenance & communal building insurance
Viewing Details
Tel agent on 0131 555 2999
arrange a viewing
